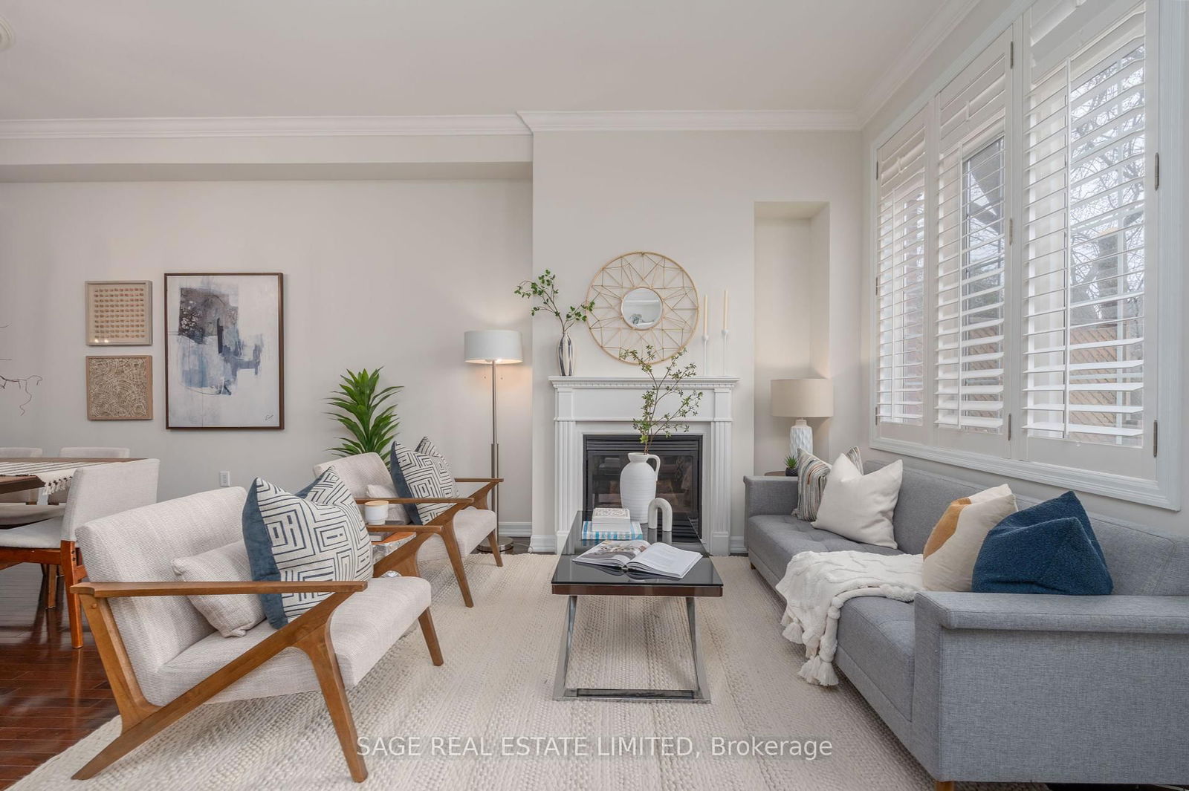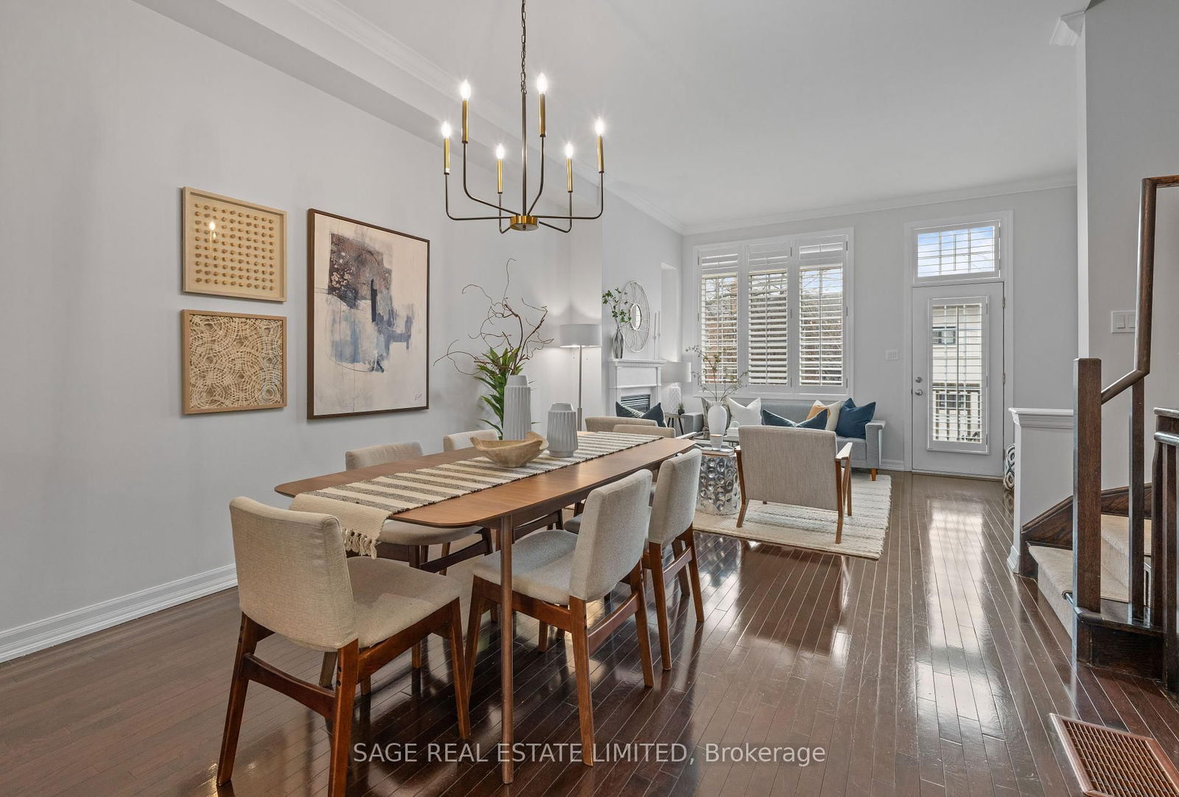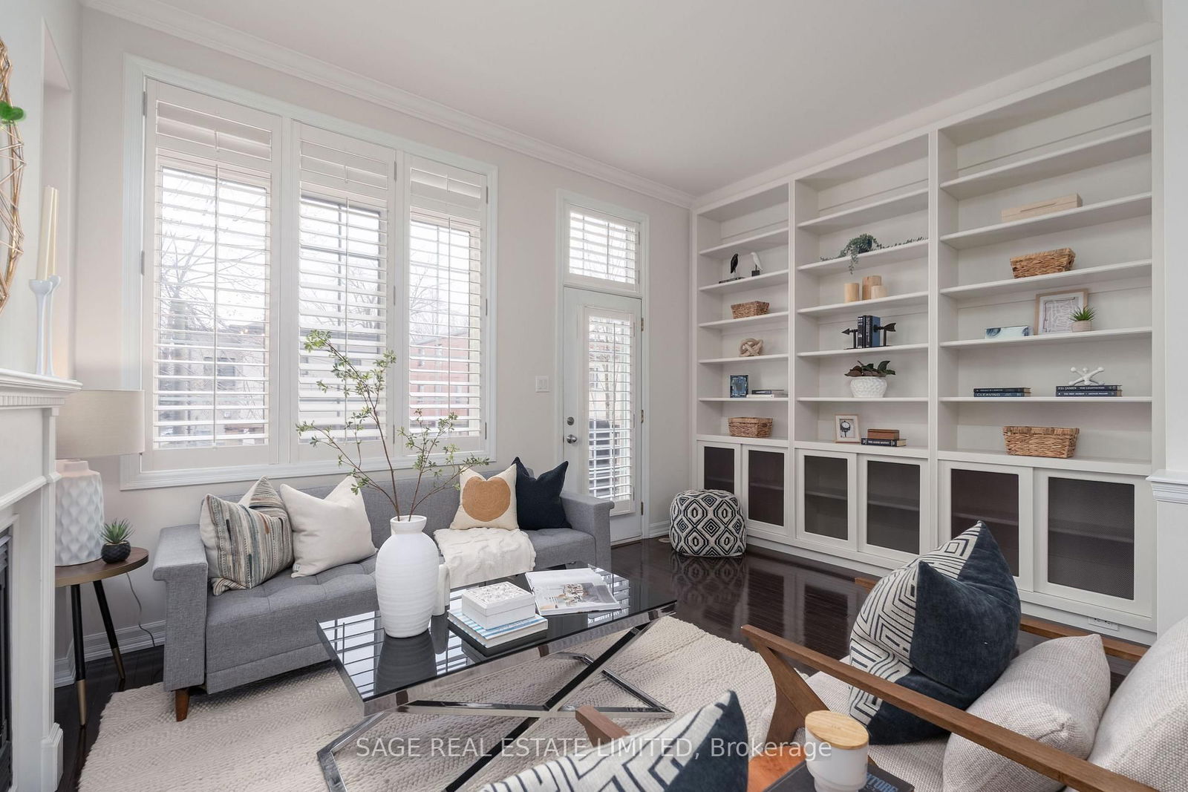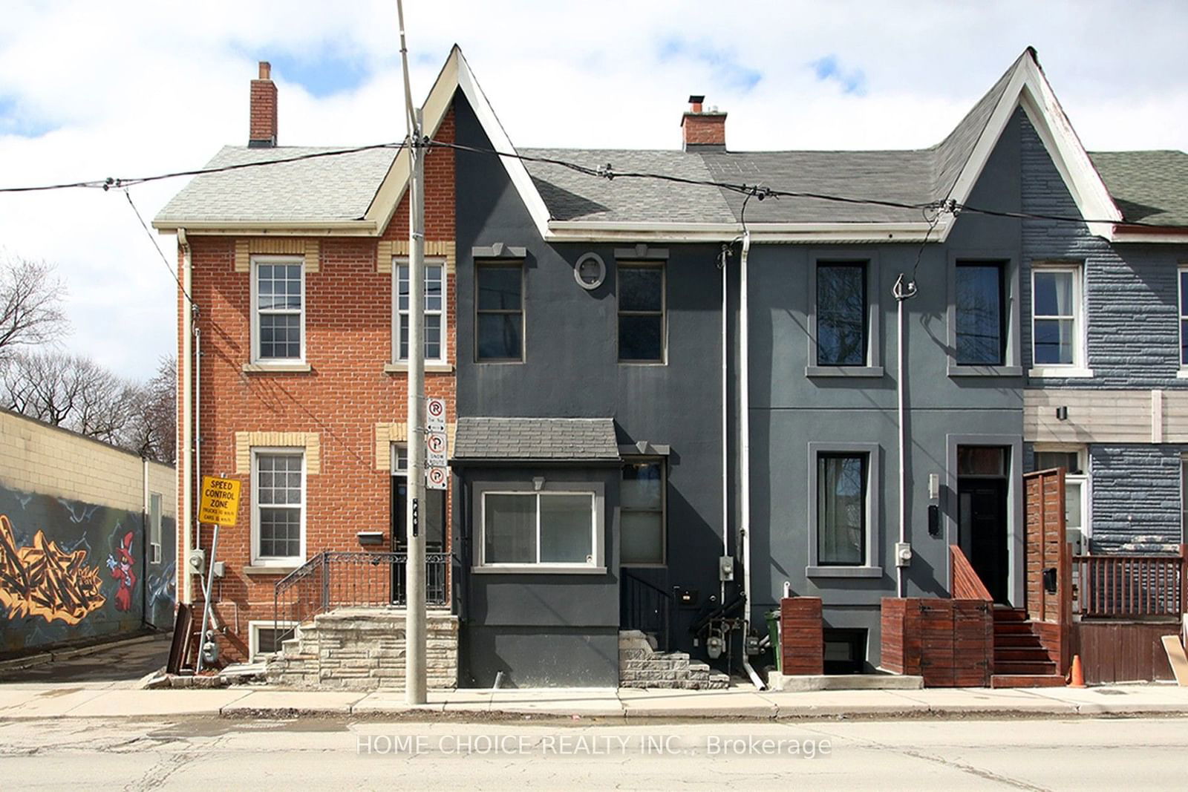Overview
-
Property Type
Att/Row/Twnhouse, 3-Storey
-
Bedrooms
3 + 1
-
Bathrooms
3
-
Basement
Finished
-
Kitchen
1
-
Total Parking
2 (1 Attached Garage)
-
Lot Size
Available Upon Request
-
Taxes
$7,003.08 (2025)
-
Type
Freehold
Property description for 5 Tompkins Mews, Toronto, The Beaches, M4L 0A1
Property History for 5 Tompkins Mews, Toronto, The Beaches, M4L 0A1
This property has been sold 10 times before.
To view this property's sale price history please sign in or register
Estimated price
Local Real Estate Price Trends
Active listings
Average Selling Price of a Att/Row/Twnhouse
May 2025
$1,226,667
Last 3 Months
$1,102,500
Last 12 Months
$927,458
May 2024
$1,363,500
Last 3 Months LY
$966,167
Last 12 Months LY
$895,616
Change
Change
Change
Historical Average Selling Price of a Att/Row/Twnhouse in The Beaches
Average Selling Price
3 years ago
$1,392,875
Average Selling Price
5 years ago
$799,667
Average Selling Price
10 years ago
$712,500
Change
Change
Change
How many days Att/Row/Twnhouse takes to sell (DOM)
May 2025
13
Last 3 Months
33
Last 12 Months
25
May 2024
4
Last 3 Months LY
4
Last 12 Months LY
8
Change
Change
Change
Average Selling price
Mortgage Calculator
This data is for informational purposes only.
|
Mortgage Payment per month |
|
|
Principal Amount |
Interest |
|
Total Payable |
Amortization |
Closing Cost Calculator
This data is for informational purposes only.
* A down payment of less than 20% is permitted only for first-time home buyers purchasing their principal residence. The minimum down payment required is 5% for the portion of the purchase price up to $500,000, and 10% for the portion between $500,000 and $1,500,000. For properties priced over $1,500,000, a minimum down payment of 20% is required.














































